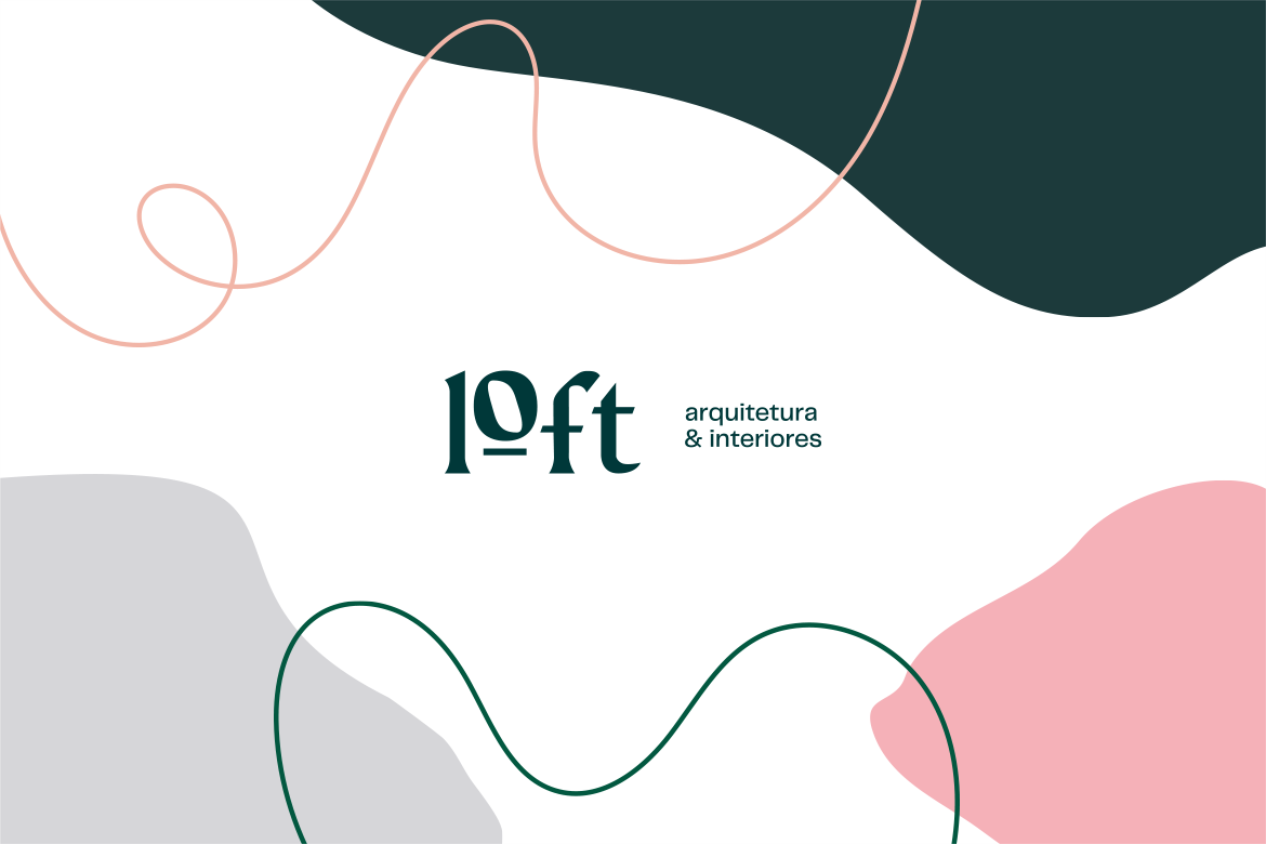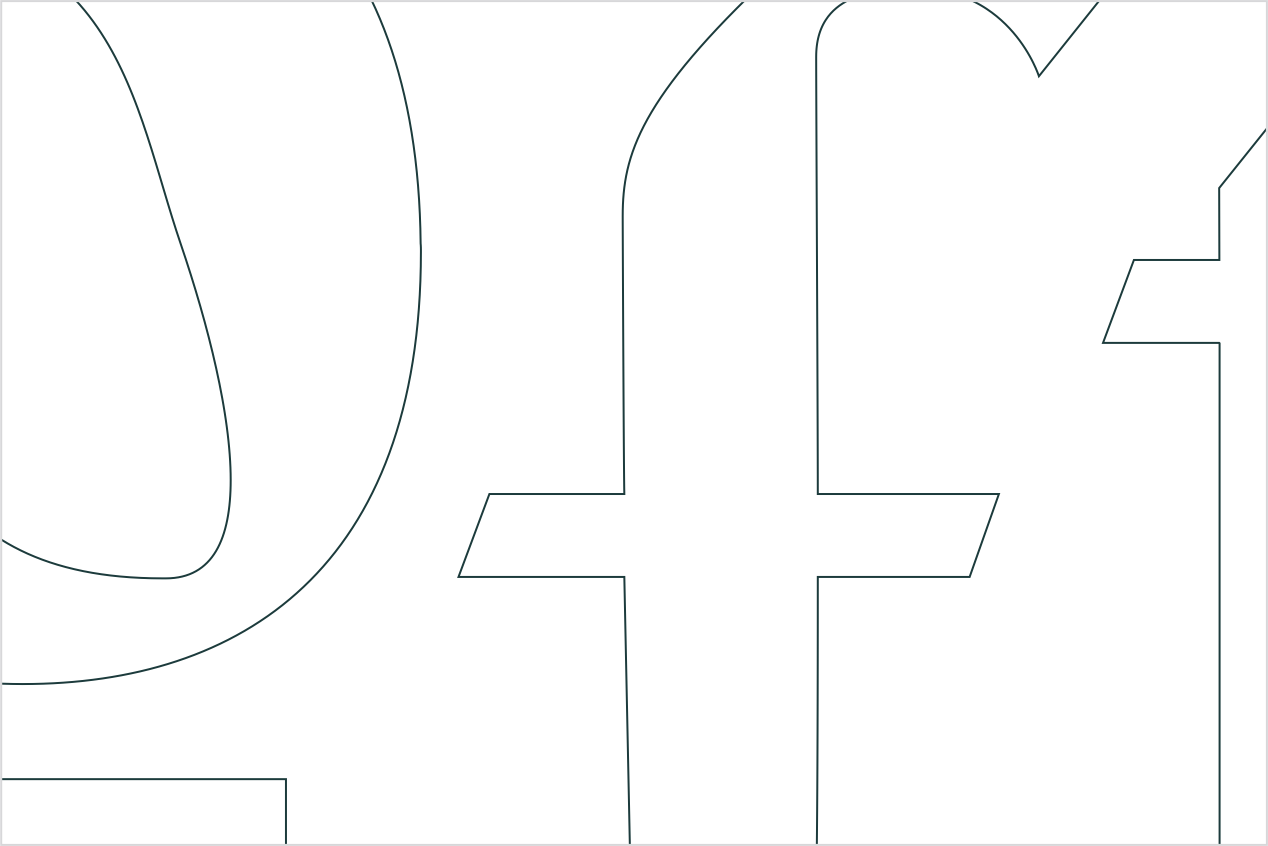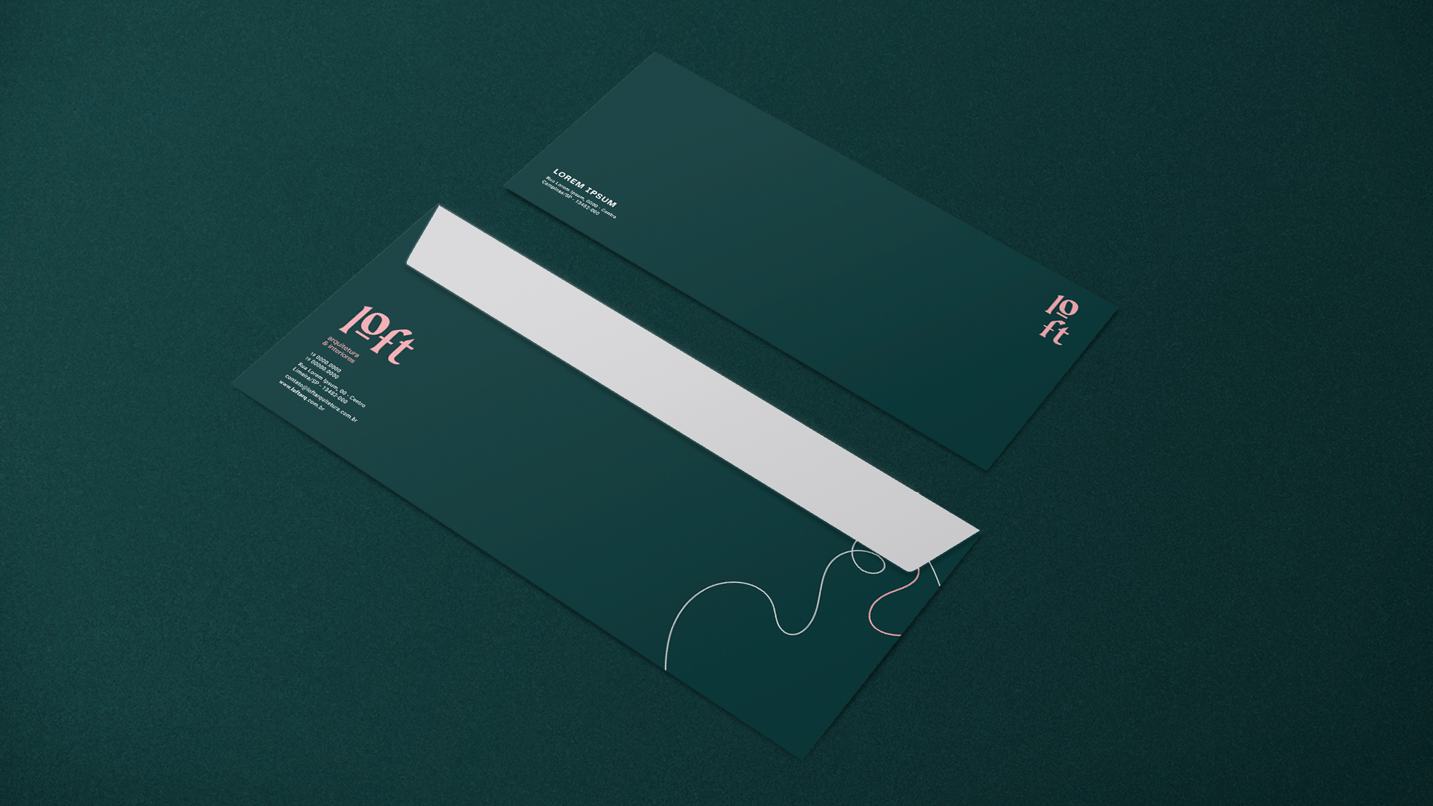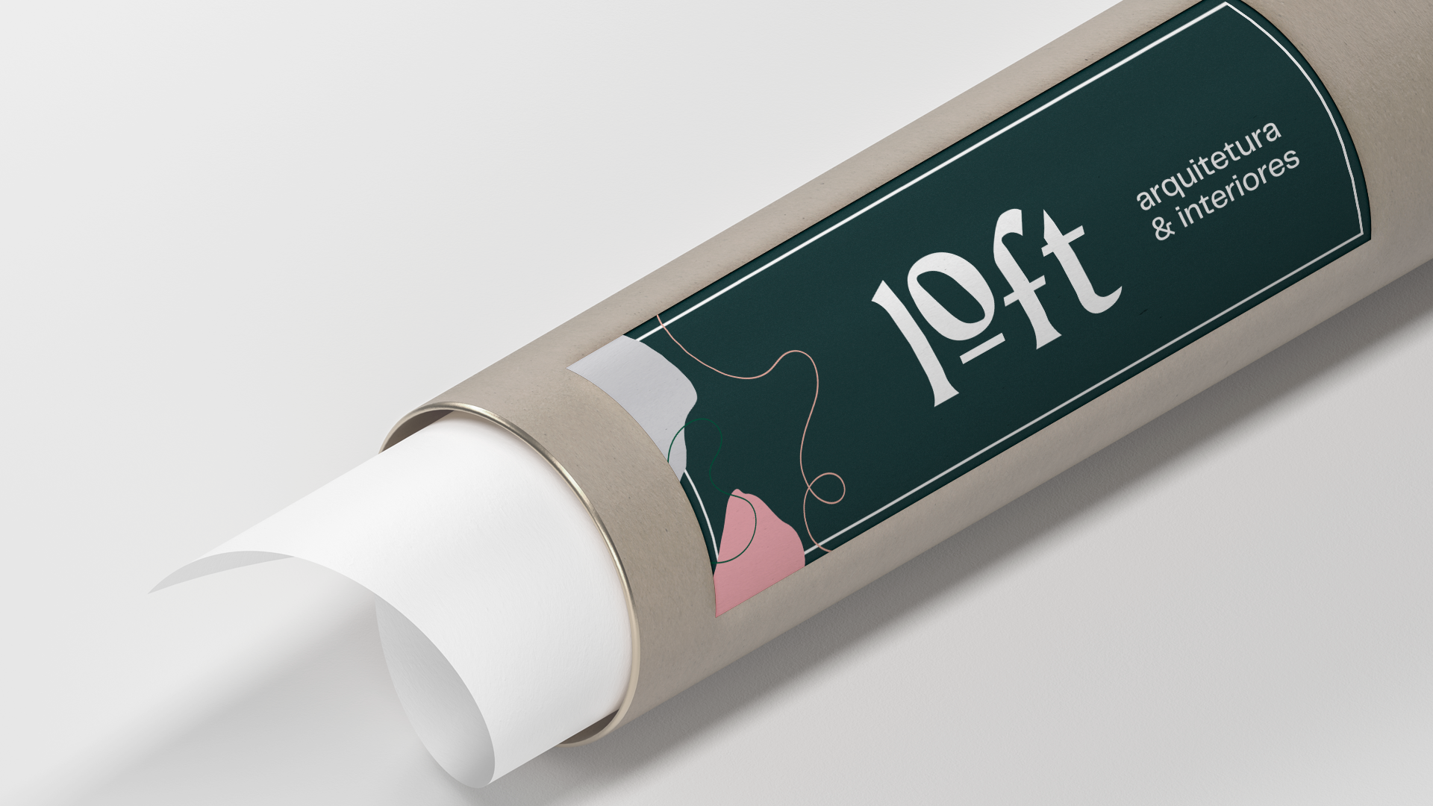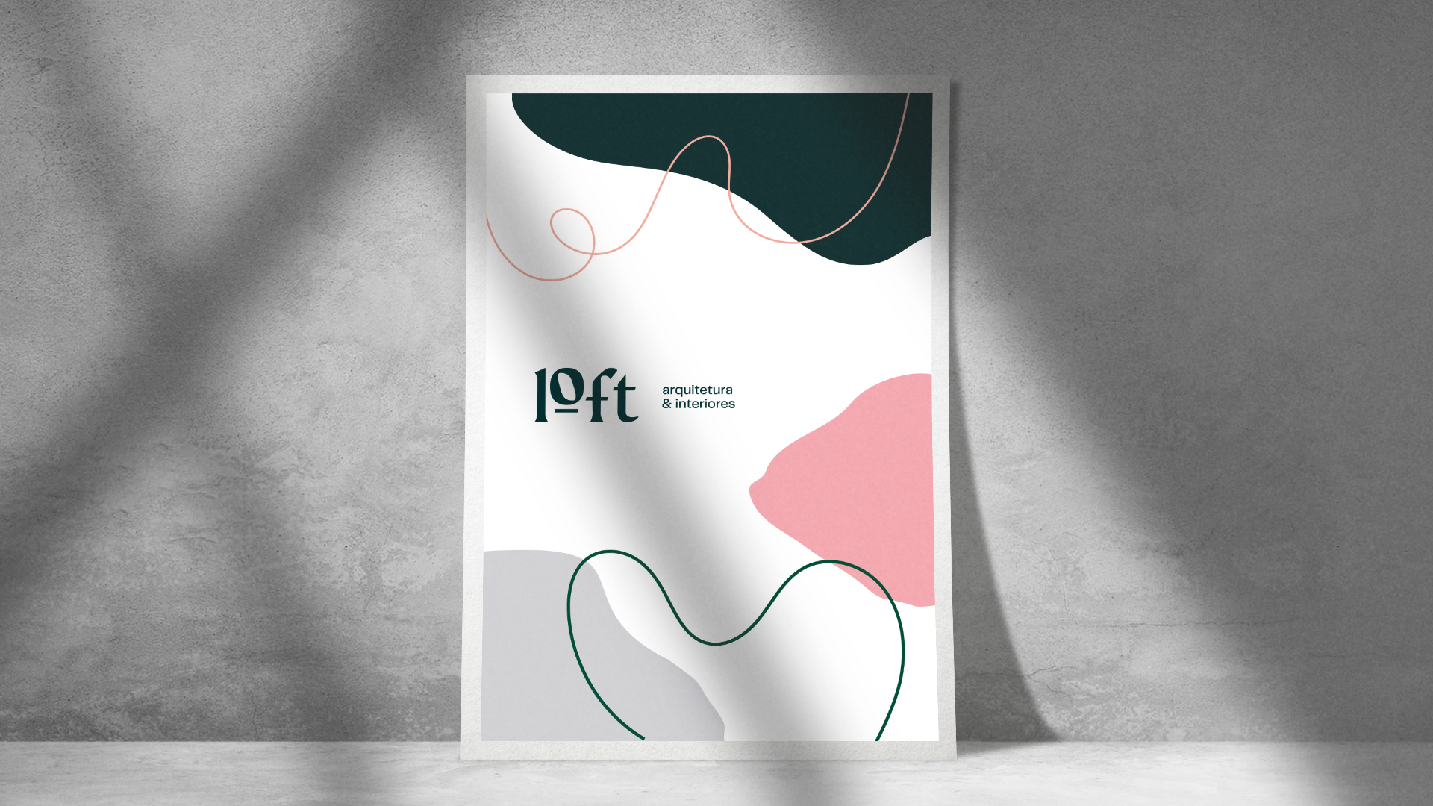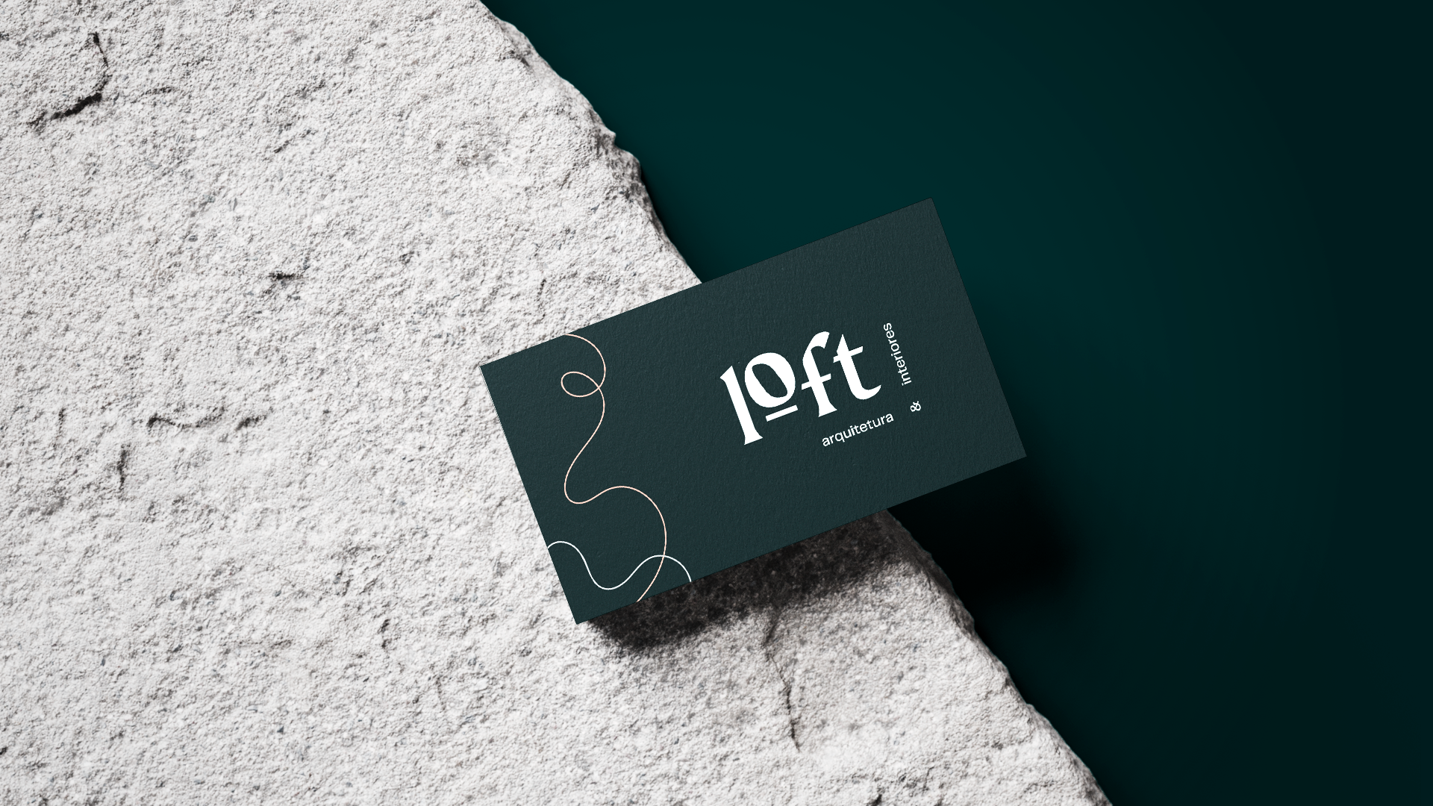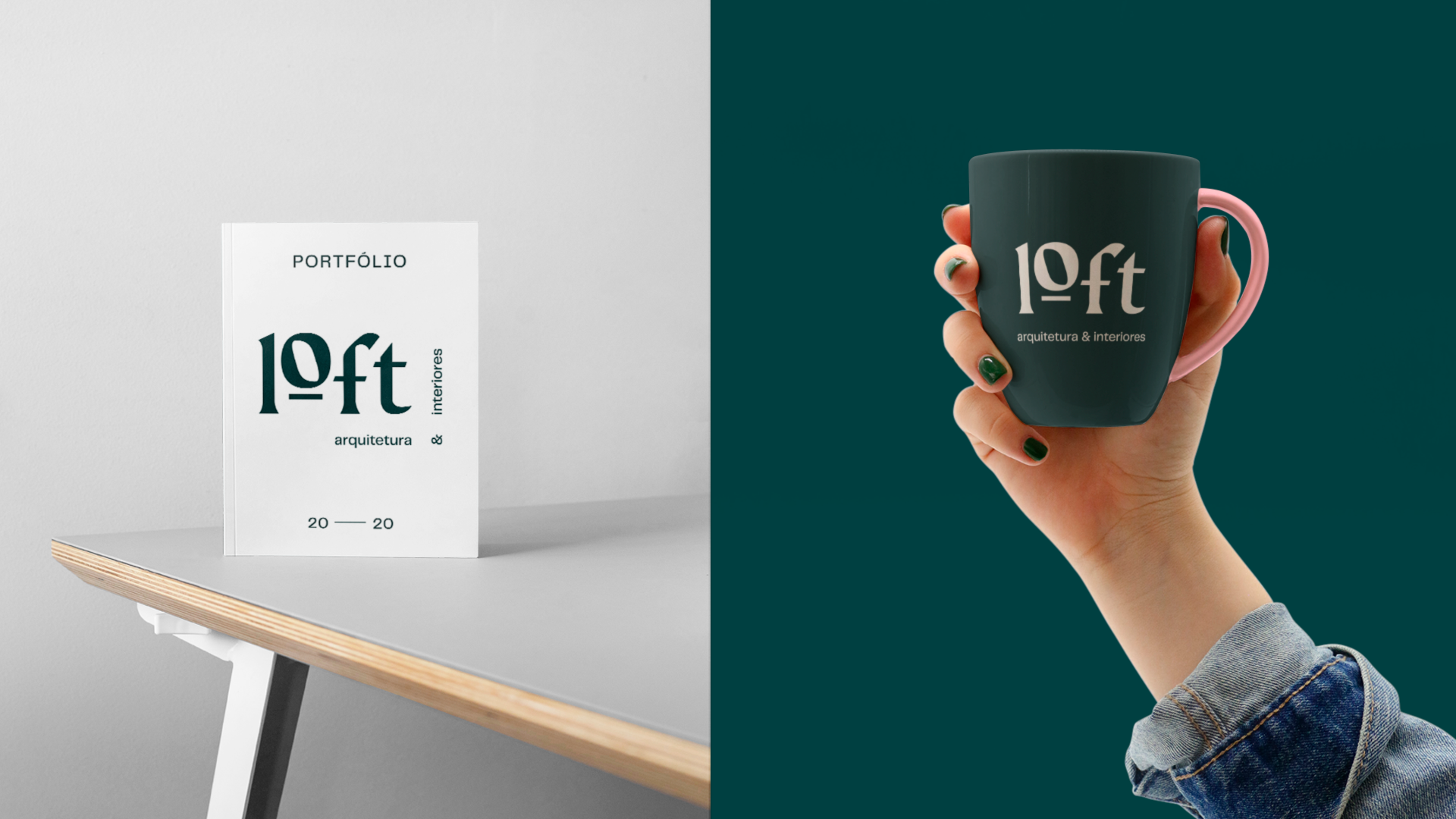LOFT - ARQUITETURA & INTERIORES
EN/ Loft Arquitetura e Interiores is made up of 2 friends, who share a love of architecture. The purpose of the business is to bring personality, confidence and meet the needs of its customers. An idea is to transmit a contemporary concept that proves to be functional and unique for them.
It exists to add to the market the beauty, comfort and functionality of its services, with originality and professionalism.
PT/ Loft Arquitetura e Interiores é formada por 2 amigos, que tem em comum o amor pela arquitetura. O propósito do negócio é trazer personalidade, confiança e atender as necessidades de seus clientes. A ideia é transmitir um conceito contemporâneo que se mostre funcional e único para os mesmos.
Ela existe para acrescentar ao mercado a beleza, o conforto e a funcionalidade de seus serviços, com originalidade e profissionalismo.
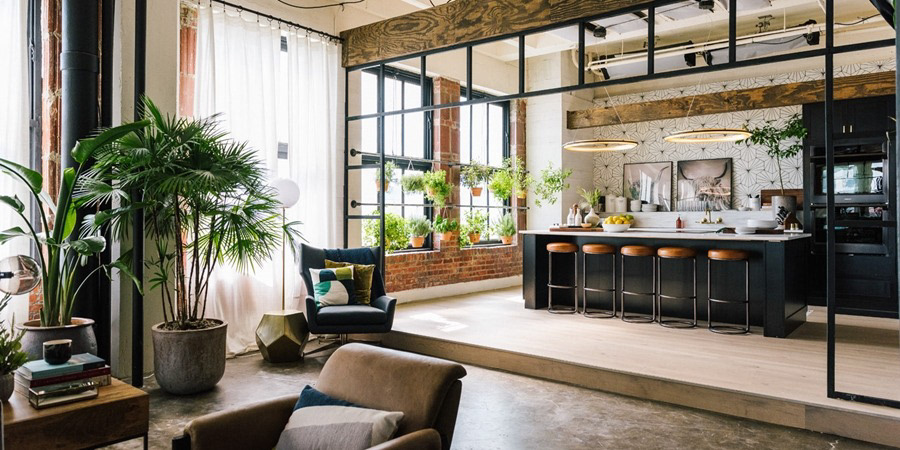
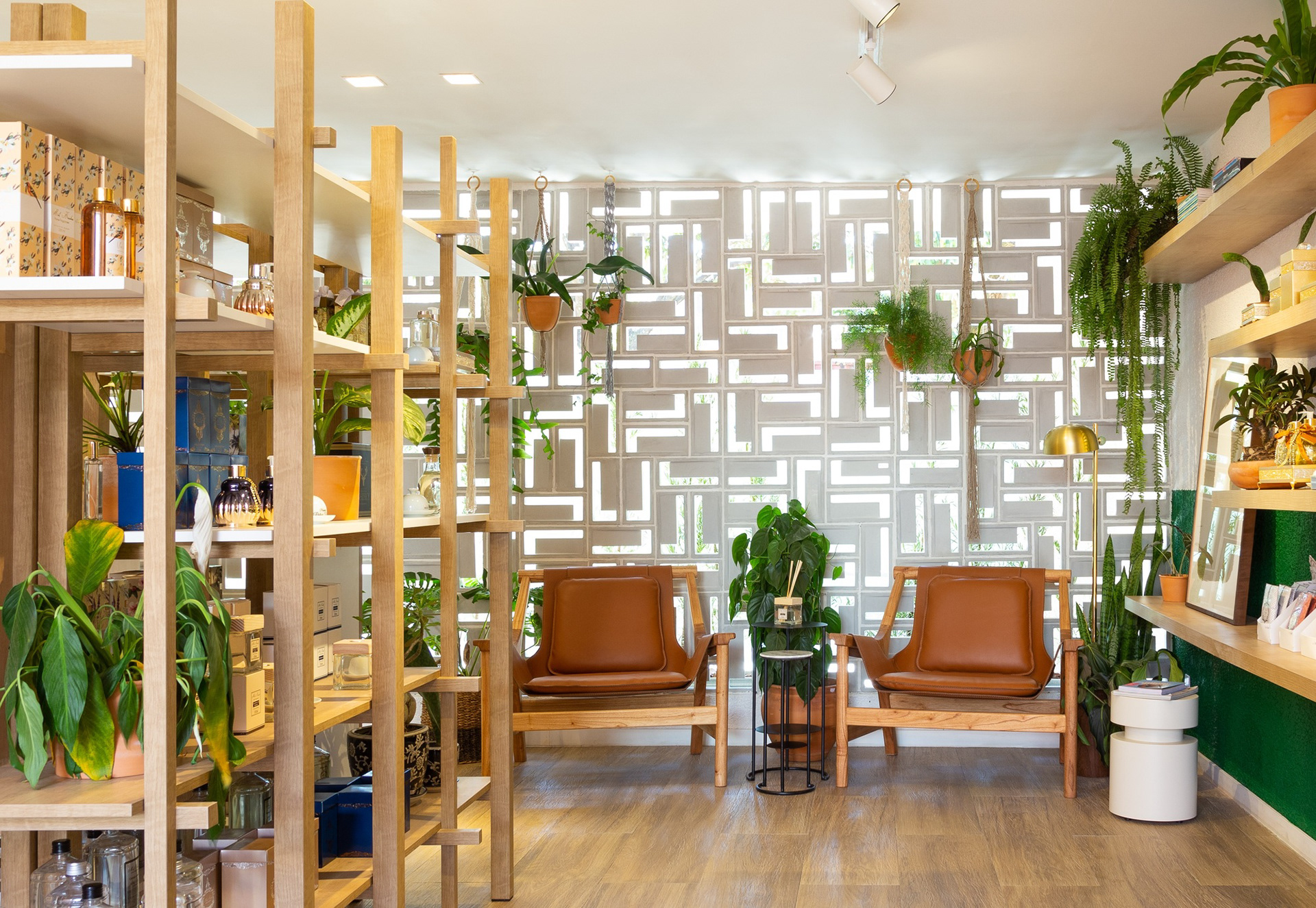
EN/
LOFT: The concept of LOFT are architectural projects inspired by the style of living that was born in New York in the 1970s. There, old warehouses and warehouse buildings were renovated to serve as housing for professionals, artists, advertisers and executives. New York lofts were known to have no walls dividing the rooms, the wooden or iron mezzanines and their large cargo elevators, as well as high ceilings and large windows. The spaces were designed with inspiration in the lofts created by the French architect Le Corbusier, in the 1920s.
LOFT: The concept of LOFT are architectural projects inspired by the style of living that was born in New York in the 1970s. There, old warehouses and warehouse buildings were renovated to serve as housing for professionals, artists, advertisers and executives. New York lofts were known to have no walls dividing the rooms, the wooden or iron mezzanines and their large cargo elevators, as well as high ceilings and large windows. The spaces were designed with inspiration in the lofts created by the French architect Le Corbusier, in the 1920s.
Allied to this, we search for visual concepts that fit the references sent by the client.
From this brief study, we combine the concept of Organic Architecture to compose and bring personality to the visual identity of the brand.
From this brief study, we combine the concept of Organic Architecture to compose and bring personality to the visual identity of the brand.
ORGANIC ARCHITECTURE: Organic Architecture is a way of thinking about buildings as an integral part of the environment, and not something that was simply included in it. The idea of Organic Architecture is based on nature, that anything in it, any living being, belongs to the environment.
-
PT/
LOFT: O conceito de LOFT são projetos arquitetônicos inspirados no estilo de morar que nasceu em Nova York na década de 1970. Lá, velhos galpões e armazéns de edifícios foram reformados para servir de moradia para profissionais liberais, artistas, publicitários e executivos. Os lofts de Nova York eram conhecidos por não terem paredes dividindo os ambientes, pelos mezaninos de madeira ou ferro e seus grandes elevadores de carga, além de pés-direitos altos e grandes janelas. Os espaços foram concebidos com inspiração nos lofts criados pelo arquiteto francês Le Corbusier, na década de 1920.
LOFT: O conceito de LOFT são projetos arquitetônicos inspirados no estilo de morar que nasceu em Nova York na década de 1970. Lá, velhos galpões e armazéns de edifícios foram reformados para servir de moradia para profissionais liberais, artistas, publicitários e executivos. Os lofts de Nova York eram conhecidos por não terem paredes dividindo os ambientes, pelos mezaninos de madeira ou ferro e seus grandes elevadores de carga, além de pés-direitos altos e grandes janelas. Os espaços foram concebidos com inspiração nos lofts criados pelo arquiteto francês Le Corbusier, na década de 1920.
Aliado a isso, buscamos por conceitos visuais que se encaixasse nas referências enviadas pela cliente.
Desse breve estudo, aliamos o conceito de Arquitetura Orgânica para compor e trazer a personalidade para a identidade visual da marca.
Desse breve estudo, aliamos o conceito de Arquitetura Orgânica para compor e trazer a personalidade para a identidade visual da marca.
ARQUITETURA ORGÂNICA: Arquitetura Orgânica é um modo de pensar as construções como parte integrante do ambiente, e não algo que foi simplesmente incluído nele. A ideia de Arquitetura Orgânica tem base na natureza, de que qualquer coisa nela, qualquer ser vivo, é do meio.
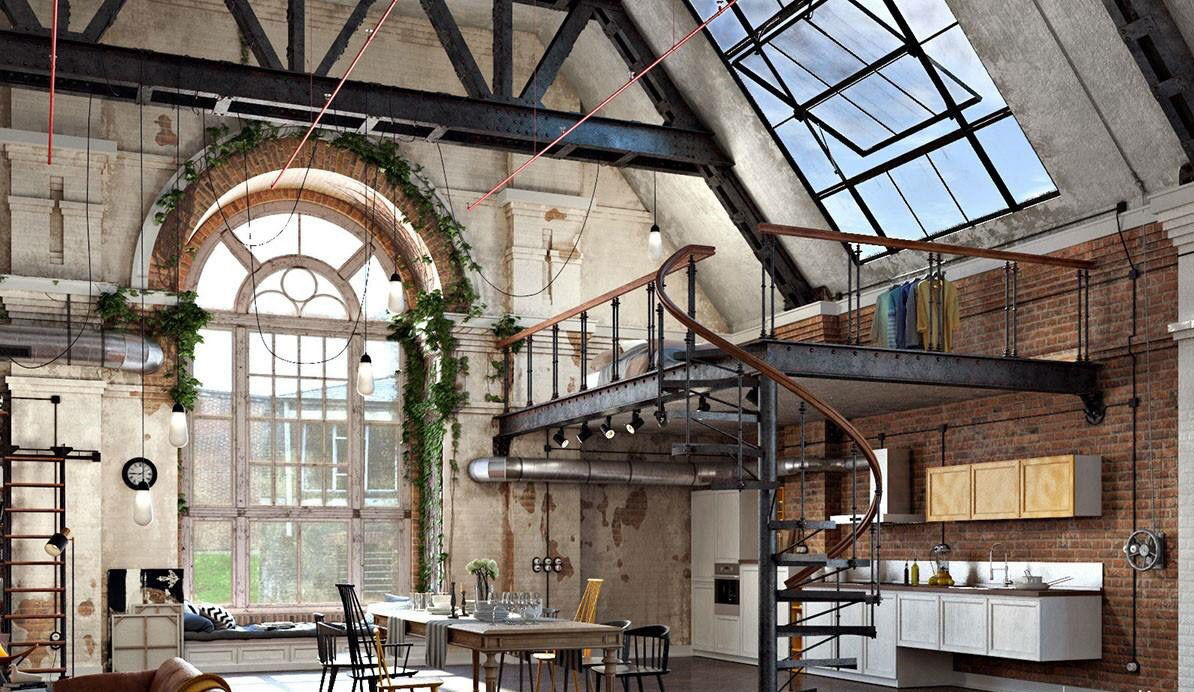
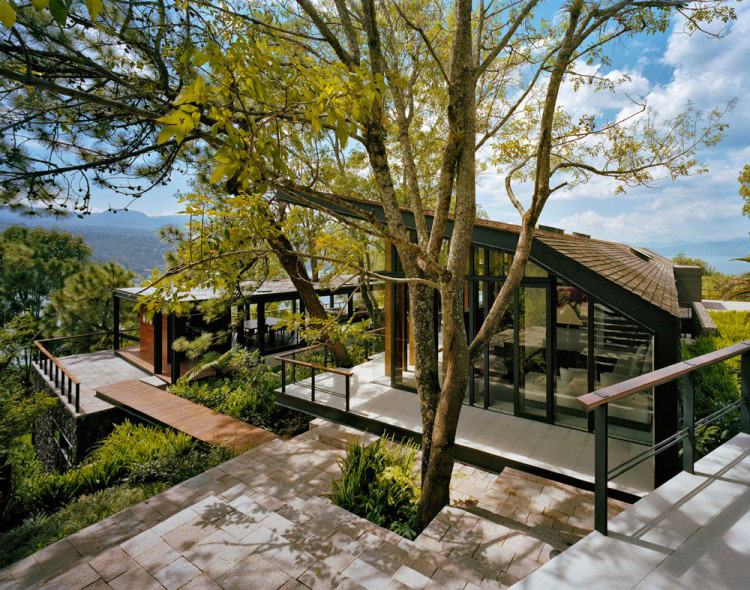
EN/
The identity was built from the perception that the style of decoration has not only an aesthetic appeal. It arises from the need to bring together people who live increasingly apart and who seek more and more ways to be close to each other.
Comfort is quality of life, living well. And not luxury.
Still on organic architecture, there need not necessarily be curves, but as a way to simplify the concept and represent it in a visual way, we designed elements that would facilitate understanding, in a clean way.
And it is through the junctions of the concepts that we elaborate the brand, the typography and its visual identity system.
The identity was built from the perception that the style of decoration has not only an aesthetic appeal. It arises from the need to bring together people who live increasingly apart and who seek more and more ways to be close to each other.
Comfort is quality of life, living well. And not luxury.
Still on organic architecture, there need not necessarily be curves, but as a way to simplify the concept and represent it in a visual way, we designed elements that would facilitate understanding, in a clean way.
And it is through the junctions of the concepts that we elaborate the brand, the typography and its visual identity system.
-
PT/
A identidade foi construída a partir da percepção de que o estilo de decoração não tem um apelo apenas estético. Nasce da necessidade de aproximar pessoas que vivem cada vez mais separadas e que buscam cada vez mais, formas de estar próximas uma das outras.
Conforto é qualidade de vida, viver bem. E não luxo.
Ainda sobre a arquitetura orgânica, não necessariamente precisa existir curvas, mas como forma de simplificar o conceito e representá-lo de forma visual concebemos elementos que facilitasse o entendimento, de forma clean.
E é através das junções dos conceitos que elaboramos a marca, a tipografia e seu sistema de identidade visual.
A identidade foi construída a partir da percepção de que o estilo de decoração não tem um apelo apenas estético. Nasce da necessidade de aproximar pessoas que vivem cada vez mais separadas e que buscam cada vez mais, formas de estar próximas uma das outras.
Conforto é qualidade de vida, viver bem. E não luxo.
Ainda sobre a arquitetura orgânica, não necessariamente precisa existir curvas, mas como forma de simplificar o conceito e representá-lo de forma visual concebemos elementos que facilitasse o entendimento, de forma clean.
E é através das junções dos conceitos que elaboramos a marca, a tipografia e seu sistema de identidade visual.
EN/
We use organic elements like shapes and curvy lines to create a cleaner and creative identity. It is a versatile (standard) pattern, where there is no rule of fittings or limitations, as well as the concept of loft. Therefore, you can use the elements in various ways to compose the visual identity system, as long as the standard is maintained. Also, a second pattern was created with the logo, only with the outline - to refer the lines of the architectural projects.
PT/
Utilizamos elementos orgânicos como formas e linhas curvilíneas para criar uma identidade mais clean e ao mesmo tempo criativa. É um pattern (padrão) versátil, onde não existe regra de encaixes nem limitações, assim como o conceito de loft. Sendo assim, dá pra utilizar os elementos de variadas formas para compor o sistema de identidade visual, desde que se mantenha o padrão. E também um segundo padrão foi criado com o logo, somente com o traçado - para remeter as linhas dos projetos arquitetônicos.
